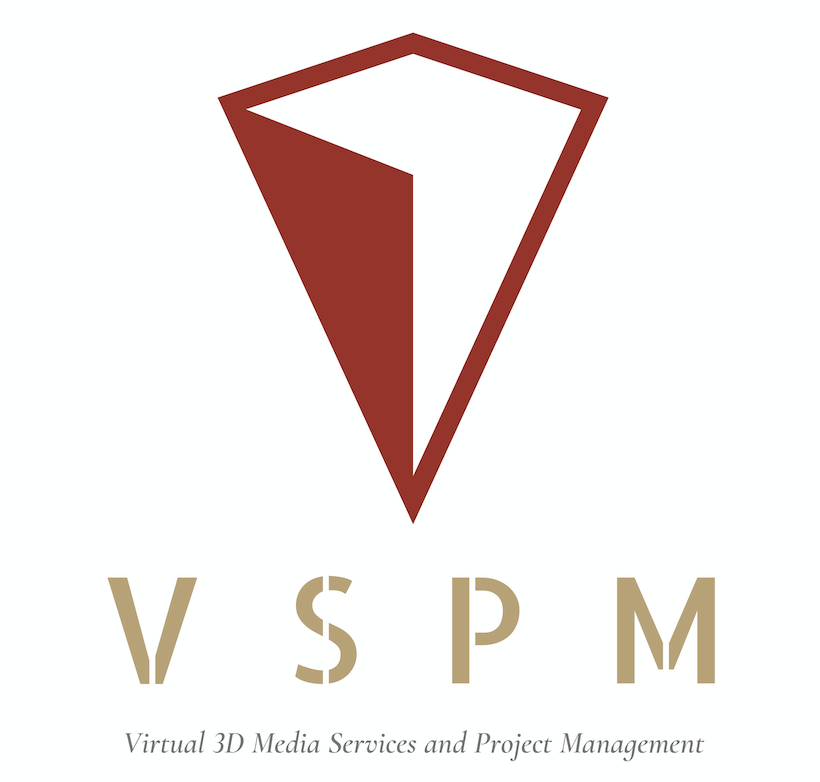Modeling
Computer-Aided Design (CAD)
Data Modeling refers to the creation and manipulation of digital representations of objects or systems using specialized software.
In the context of CAD, "Modeling" involves the creation of virtual 3D models that can represent anything from mechanical parts and architectural structures to electronic circuits.
Key aspects of CAD Data Modeling
Digital Representation: CAD data modeling involves creating a digital representation of physical objects or systems. This representation includes geometric shapes, dimensions, material properties, and other relevant information.
Geometry Creation:
CAD software allows users to create precise geometric shapes such as lines, curves, surfaces, and solids. These elements form the basis of the 3D model.
Parametric Modeling: Many CAD systems support parametric modeling, which involves defining parameters (such as dimensions or constraints) that control the shape and size of the model. Changes to these parameters automatically update the model, facilitating design iterations.
Assembly Modeling: CAD data modeling often includes the creation of assemblies, where multiple parts or components are combined to represent a complete system. This is crucial for designing complex products or structures.
Visualization: CAD models can be visualized in 3D to provide a realistic view of the design. Visualization tools allow designers to inspect and analyze the model from different perspectives.
Analysis and Simulation: CAD software often integrates analysis and simulation tools that enable engineers to evaluate the performance, structural integrity, and other characteristics of the designed object before physical prototyping.
Documentation: CAD models can be used to generate technical drawings, documentation, and specifications. These documents are essential for communication with other stakeholders, such as manufacturers or construction teams.
Data Exchange: CAD models can be exchanged between different software applications and systems using standardized file formats. This interoperability is crucial for collaboration and integration with other stages of the product development or construction process.
Collaboration:
CAD data modeling facilitates collaboration among team members working on a project. Multiple designers can work on different aspects of the design simultaneously, and changes are tracked to maintain version control.
Conceptualization and Ideation
Generating conceptual sketches or ideas for the design and
exploring various design possibilities while considering differing approaches.
Creation of 2D Sketches
With the use of 2D sketching tools we can create the initial drawings of the design. This envolves establishing the basic shapes, dimensions, and layout and constitutes the foundation for the overall animation.
Extruding to 3D Geometry
Involves the conversion of 2D sketches into 3D geometry, while aiming to define the height, thickness, or depth of the design elements.
Adding Features and Details
Incorporation of features such as fillets, chamfers, and holes to refine the design and utilizing parametric modeling to establish relationships between features.
Creating Assemblies
If the project involves multiple components, an assembly is required to form a complete system and defining relationships and constraints between assembled components.
Analysis and Simulation
Utilizing numerous analysis tools to assess the performance and behaviour of the design. This involves performing simulations for factors like stress, heat, or fluid flow.
Establishment of Technical Drawings
Developing technical drawings including dimensions, tolerances, and other critical information for client's use.
Reviewing and Finalization
Regular review mechanisms scrutinizing the model for accuracy and compliance with requirements are in place.
We constantly work on adjusting the design based on client feedback and concurrently aim to finalize the CAD model for production or further stages of development.
